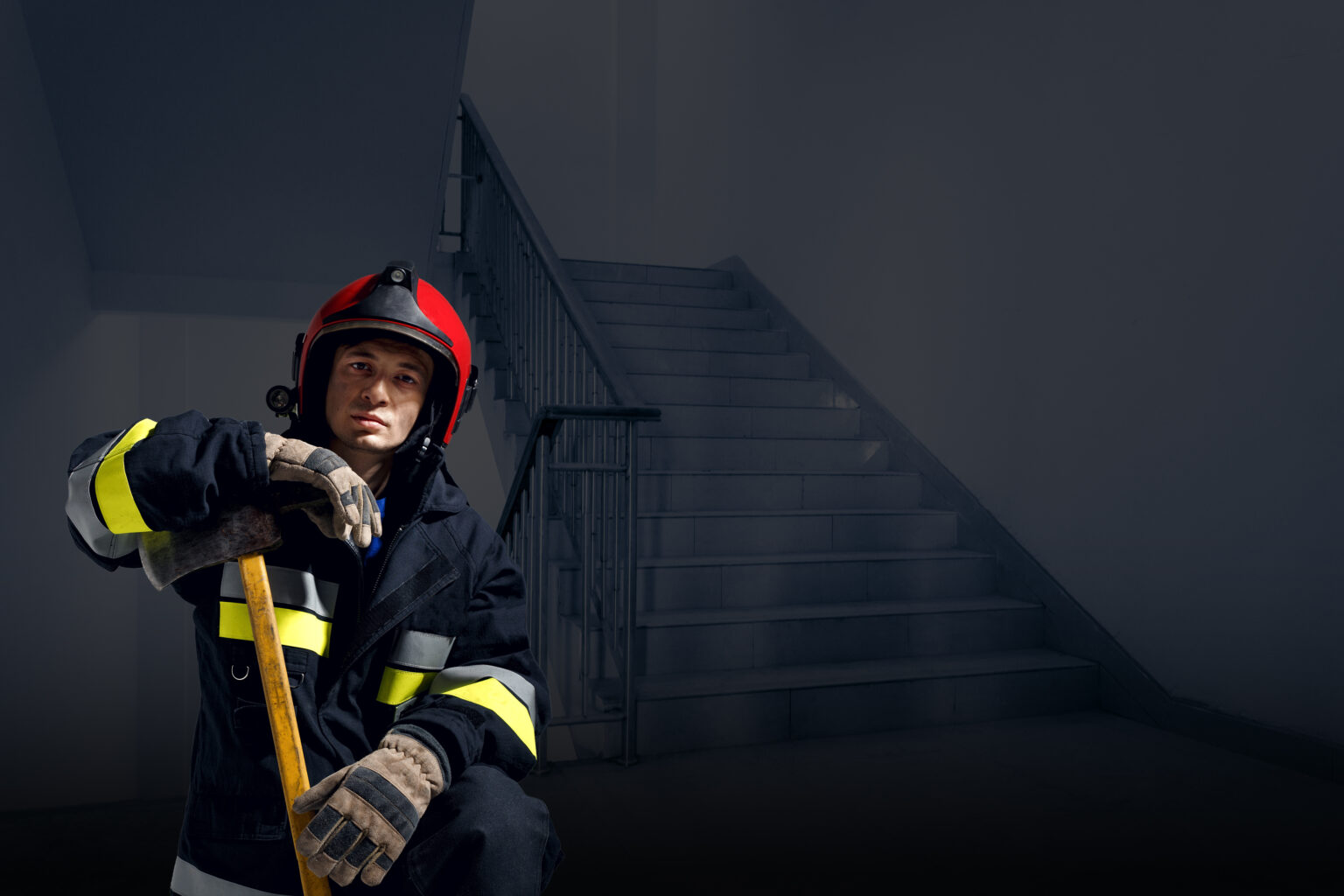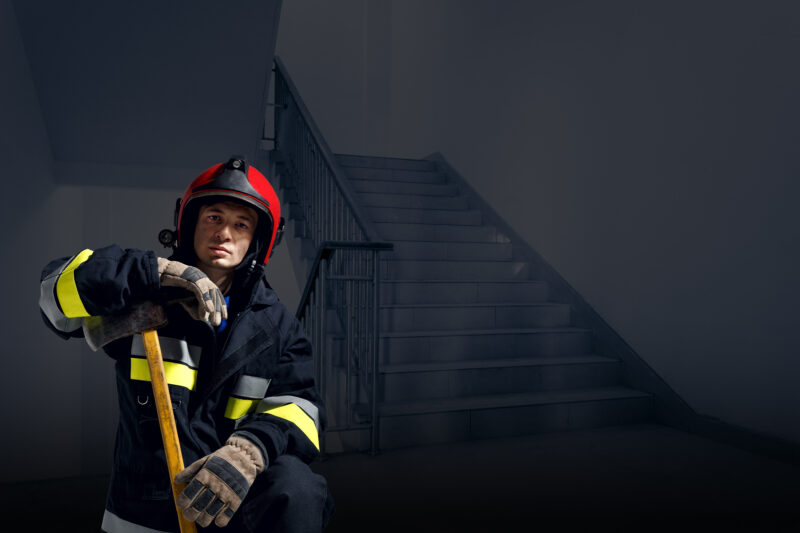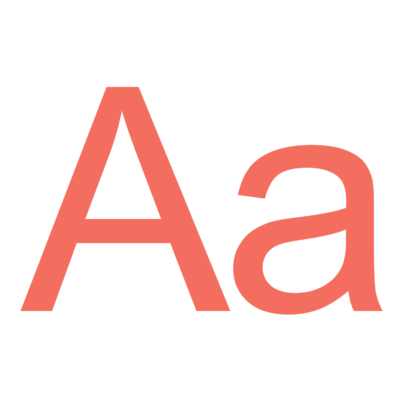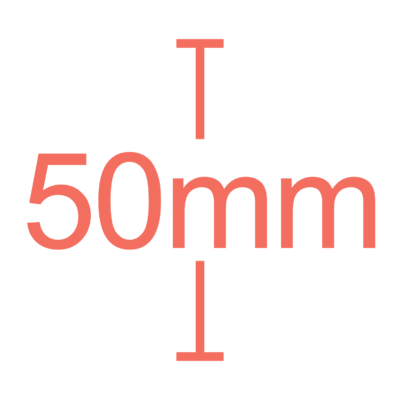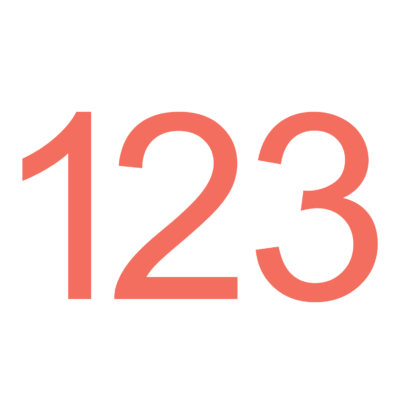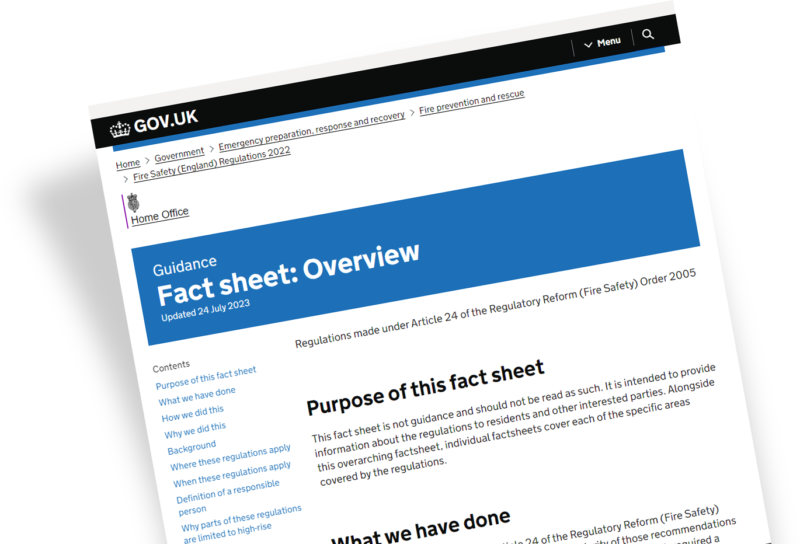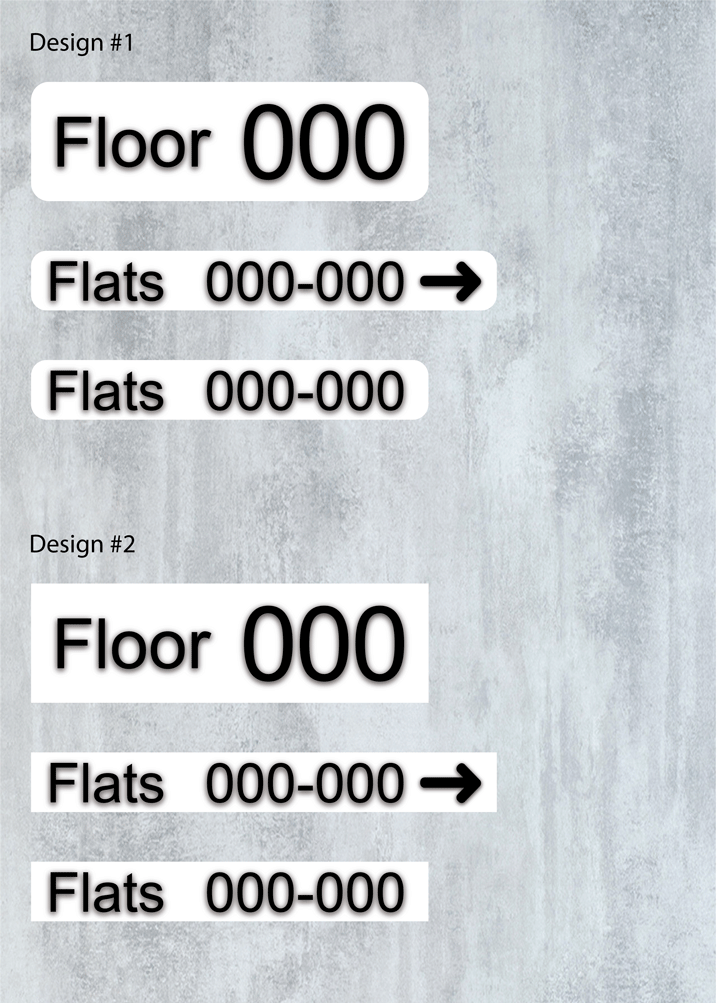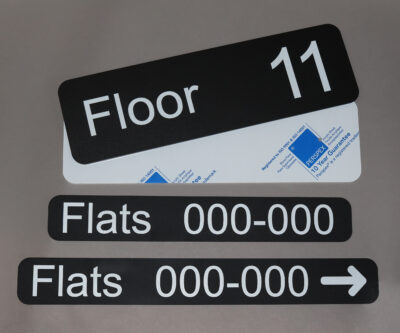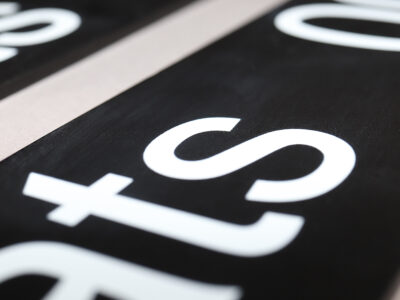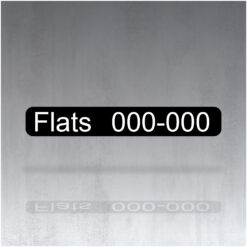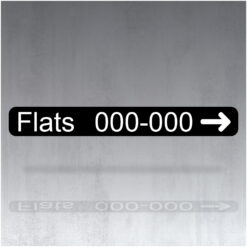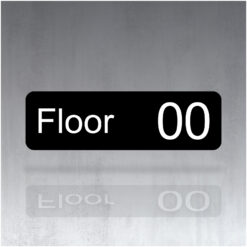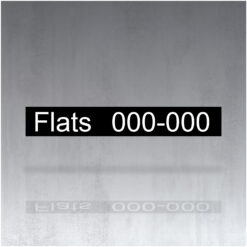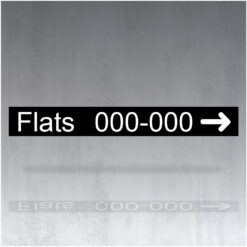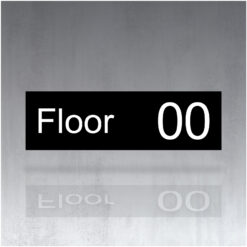Signs in this family have been designed in accordance with the amended Fire Safety Regulations. Please see below how we have complied with the regulations in the design of these products:
Text –
Firstly, the typeface used on these Floor Identification Signs is sans serif with a letter height of 50mm. Also, the height of the floor number is set to 75mm.
On the Flat Indicator Signs, the text in also in sans serif typeface with the letter height set to at least half that of the Floor Indicator Sign.
Other sans serif fonts can be used upon request.
Contrasting Background –
Secondly, the text colour options available for these signs have been pre-formatted to contrast the background selected. This ensures that the sign is readable in low level lighting conditions or when illuminated with a torch.
Wording/Lettering –
Finally, the Floor Identifier Signs have maximum of two character spaces, with Floor Numbers from -2 to 20 available as standard. These signs can have numbers greater than 20 or specific wording such as ‘Ground Floor’ upon request.
For the Flat Identifier Sign, there are spaces to add the ‘from’ and ‘to’ numbers of the flats with a dash in between. We also have an option for this sign to have a left or right arrow, which should be used when flats are in more than one direction on a floor.

